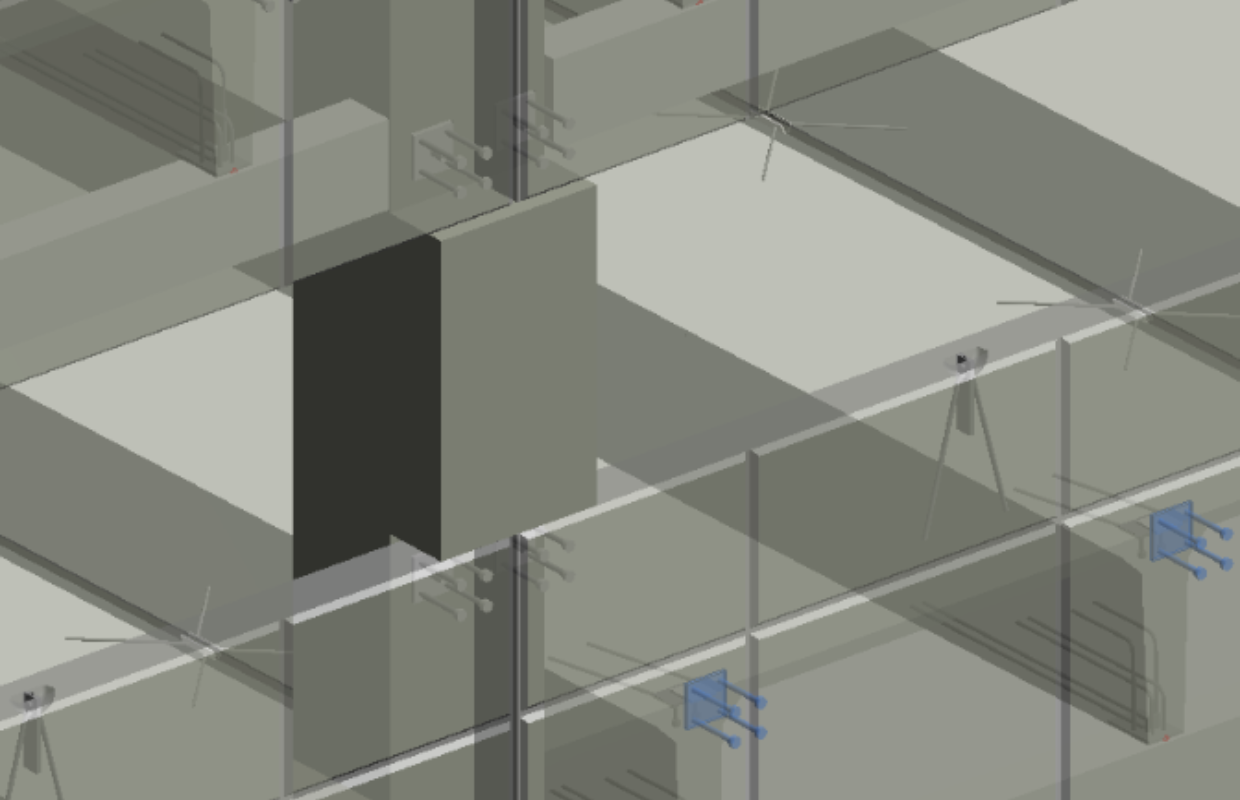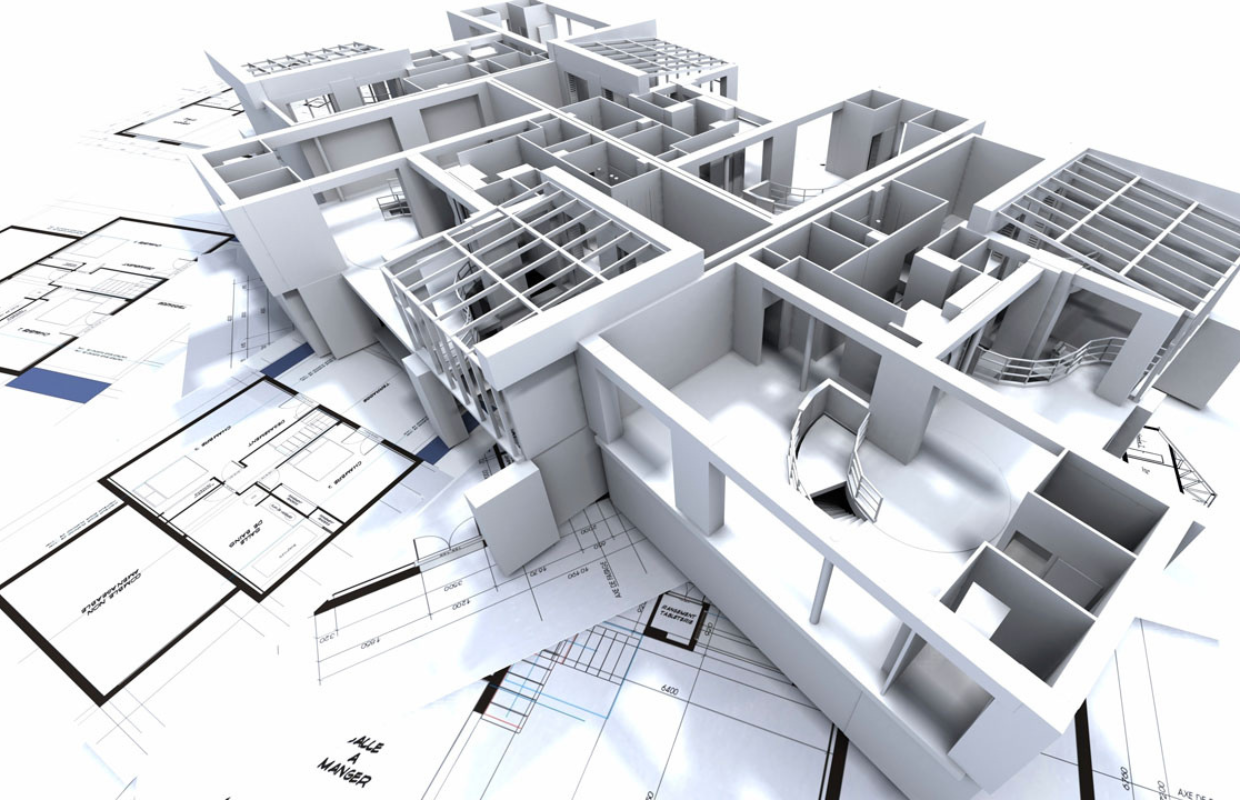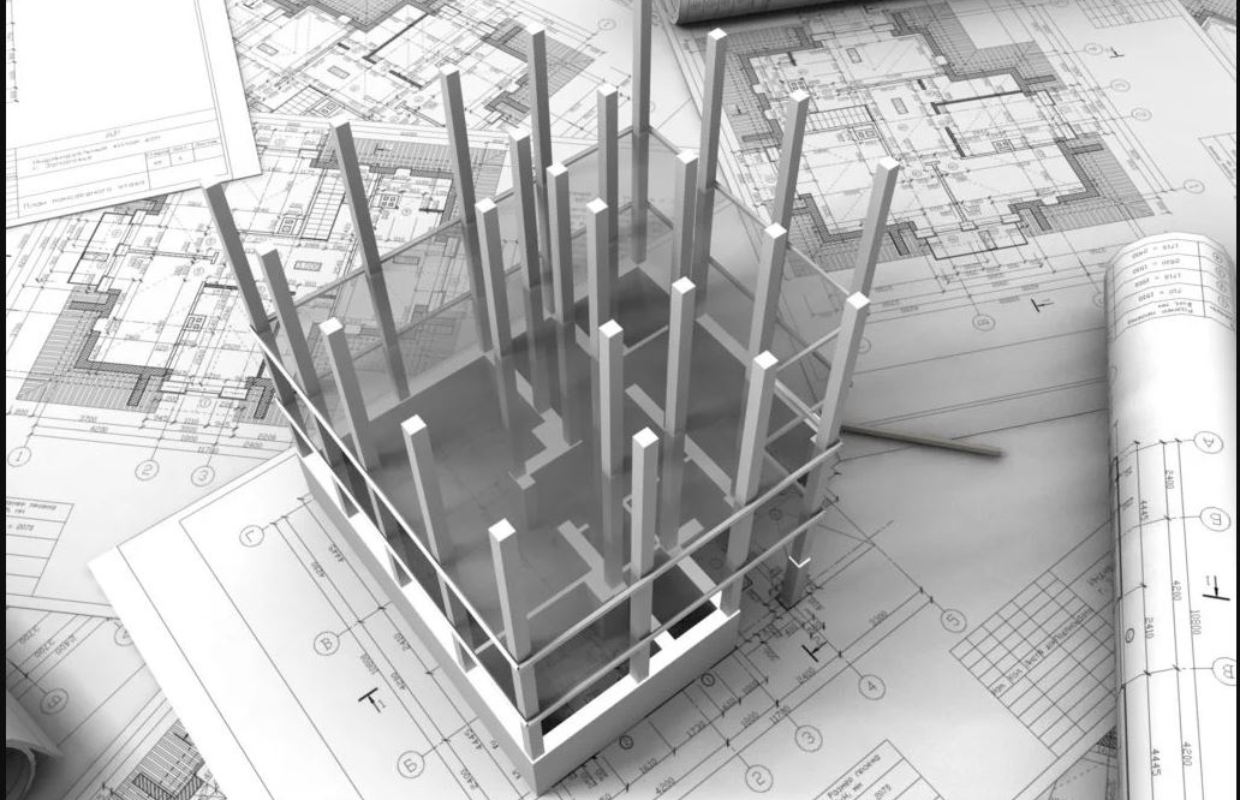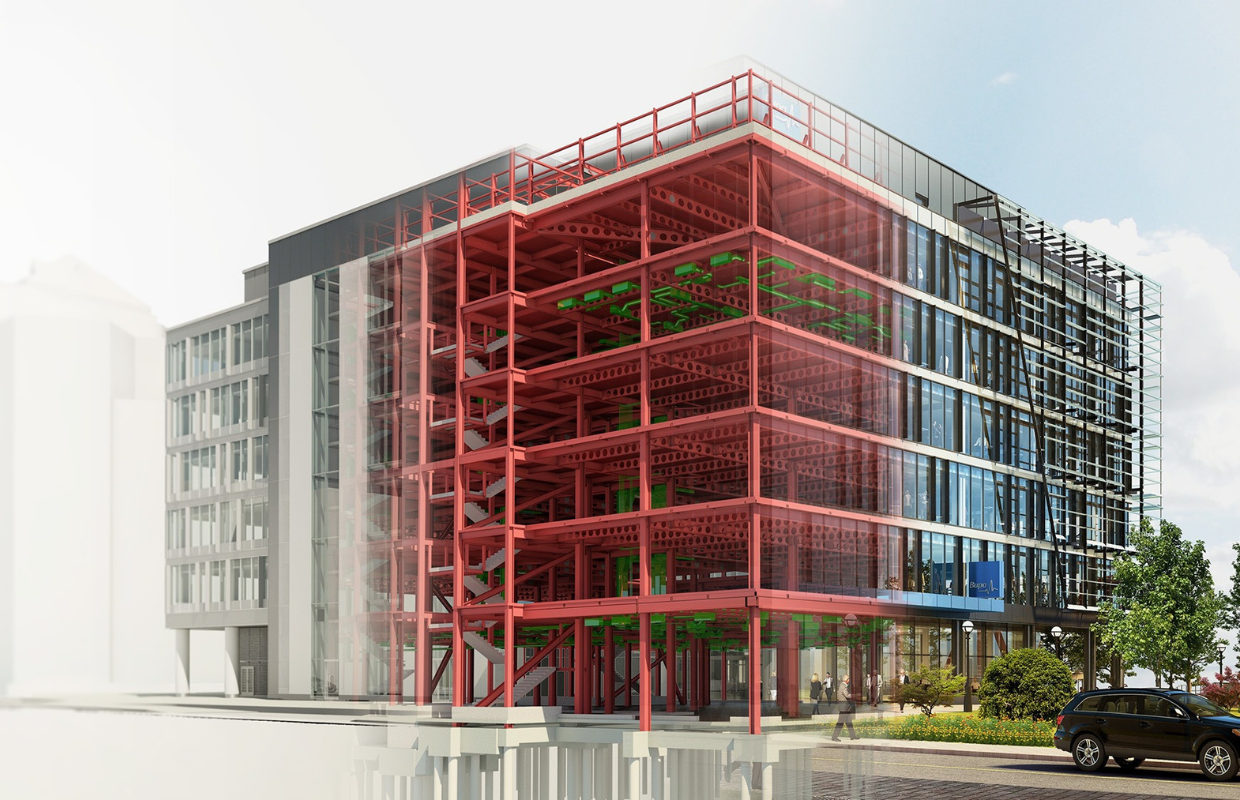Precast BIM
We Expertise in modeling & detailing of 2D &3D Precast panel,Beam, Colum, Stair, Hollow Core slab, Bar Bending Schedule, Quantity take Offs.
SPECIALITIES
- Residential & Commercial Buildings.
- Parking Structures
- Bridges
- Retaining walls
- Foundations
- Culverts
- Sound Walls
- Warehouses
DELEVERABLES
- Shop/Fabrication Drawings
- Setout Drawings.
- General Arrangements Drawings.
- Erection Drawings.
- Connection Details
- Bar Bending Schedules
- Site Factory Procurements.
Contact Us
Architectural BIM Support
Architects use BIM throughout the design & construction process to help improve quality and accelerate design processes with integrated workflows. We Expertise in modeling & detailing of architecture walls, columns, Lintels, doors, windows, flooring, furniture,ceiling, Landscape & swimming pools for residential & commercial buildings.
- 2D to 3D Model Developments
- Schematic Design Models & drawings
- Detailed Design Models & drawings
- Construction Documents Models & drawings
- Issued for construction models & drawings
- Construction Shop drawing & Models development
- As-built Drawings & Models development
- Facility Management information Models
- Quantity takeoff & Quantity surveying
Contact Us
Structural BIM Support
BIM is an intelligent, 3D model-based process that helps structural Engineers professionals to design, detail, document, and fabricate structural systems. BIM enables project teams to work more collaboratively–helping to optimize designs, improve accuracy, and connect design to fabrication to deliver projects faster and more efficiently.
We Expertise in modeling & detailing structural Footing, Columns,beams, slabs, rebar, structural steel, retaining walls, precast, and post-tension elements for residential & commercial buildings.
- 2D to 3D Model Developments
- Concept Design Models & Drawings
- Detailed Design Models & drawings.
- Construction Documents Models & drawings
- Issued for construction models & drawings
- Construction Shop drawing & Models development
- Fabrication & Erection Models & Drawings
- As-built Drawings & Models development
- Quantity takeoff & Quantity surveying
- Structural Design & analyzation
Contact Us
BIM Services
Building Information Modeling (BIM) has propelled the structural engineering business into a period of perpetual development and advancement. In the structural engineering sector, there is a lot of uncertainty about what BIM is and what three-dimensional modelling is. In many senses, a three-dimensional model isn’t BIM unless it contains meaningful information contained in it.We provide structural BIM services to structural/civil engineers so that they may construct structures that are very strong and well-coordinated with other disciplines.
- 3D Modeling & Coordination
- Clash Detection
- Object library / BIM family creation
- BIM Interoperability services
- Digital Twin Support
- VR Technology with BIM
- Scan to BIM
- 4D Simulation & Construction sequencing
- As built/Point cloud modeling
- BIM Audit Services
Contact Us







